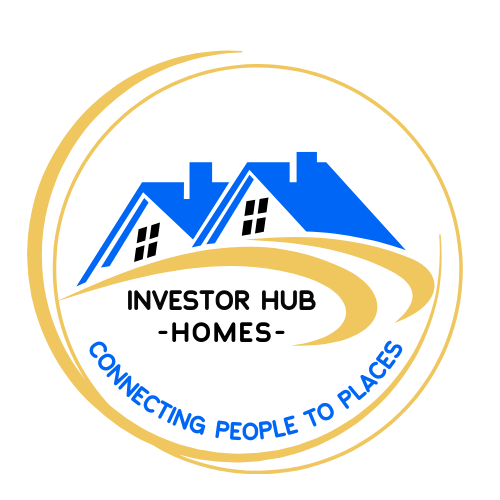For Sale
$599,900
1048
Price
Rd,
Errington,
BC
V9P 2X1
3 Beds
2 Baths
#995927

